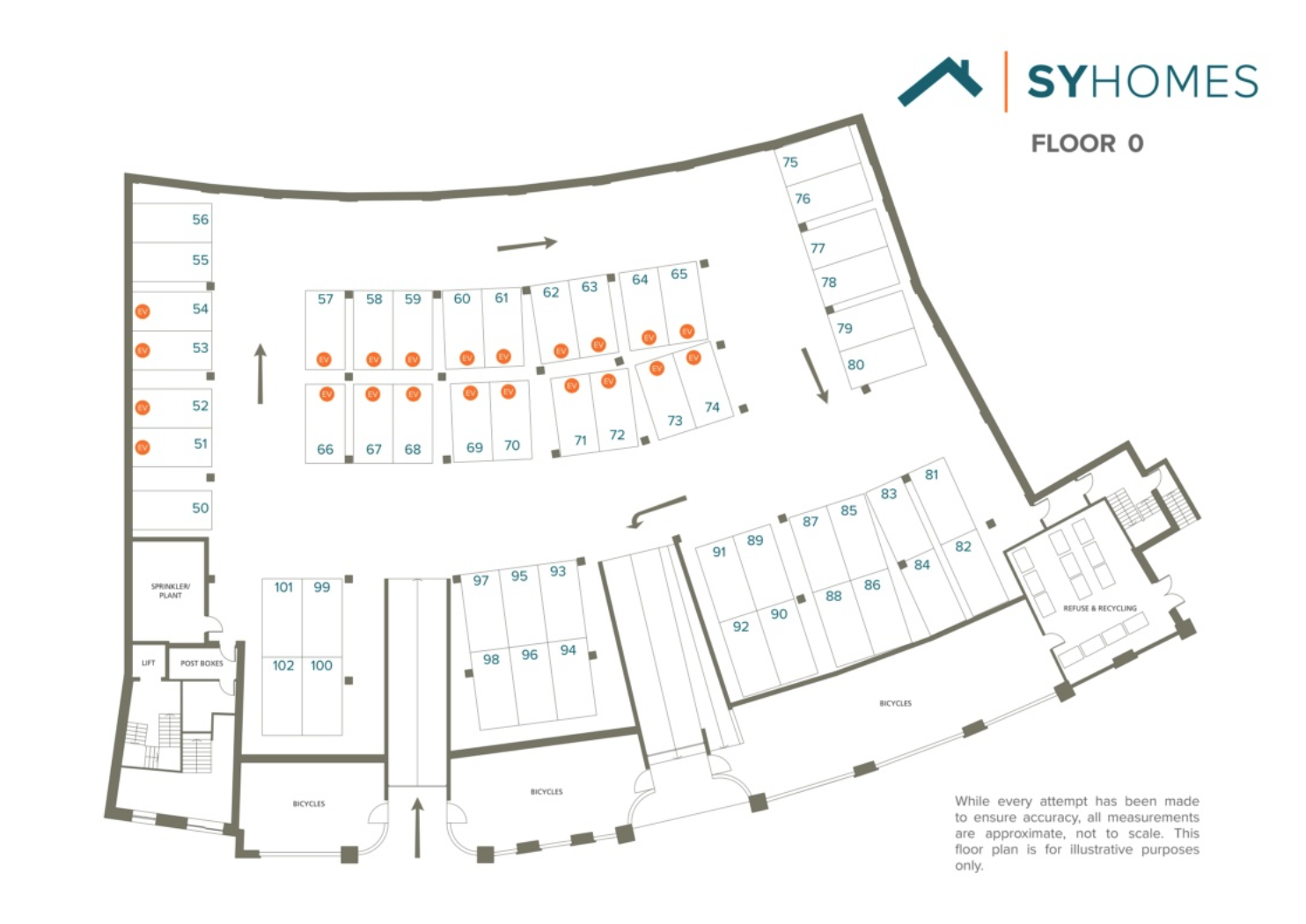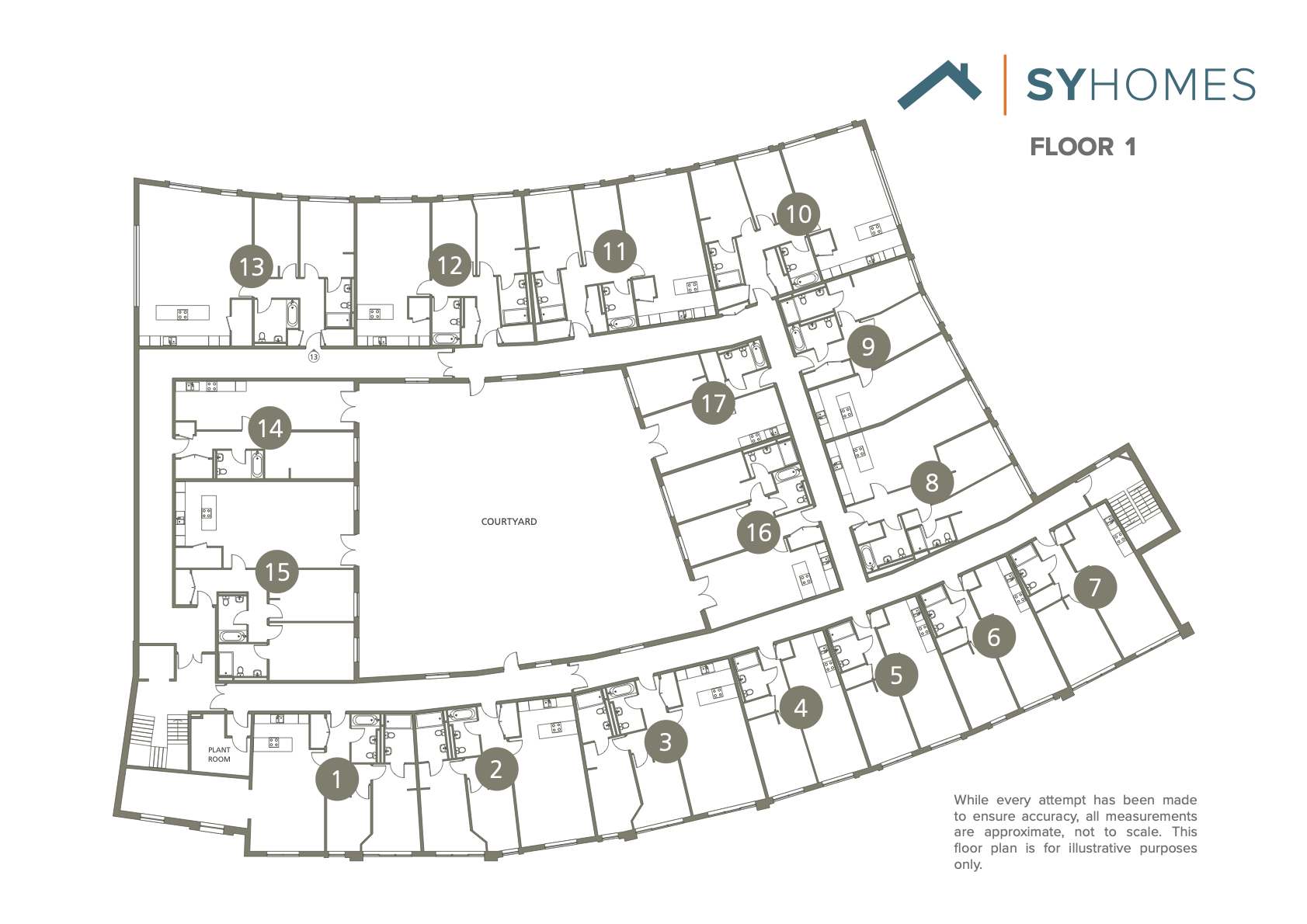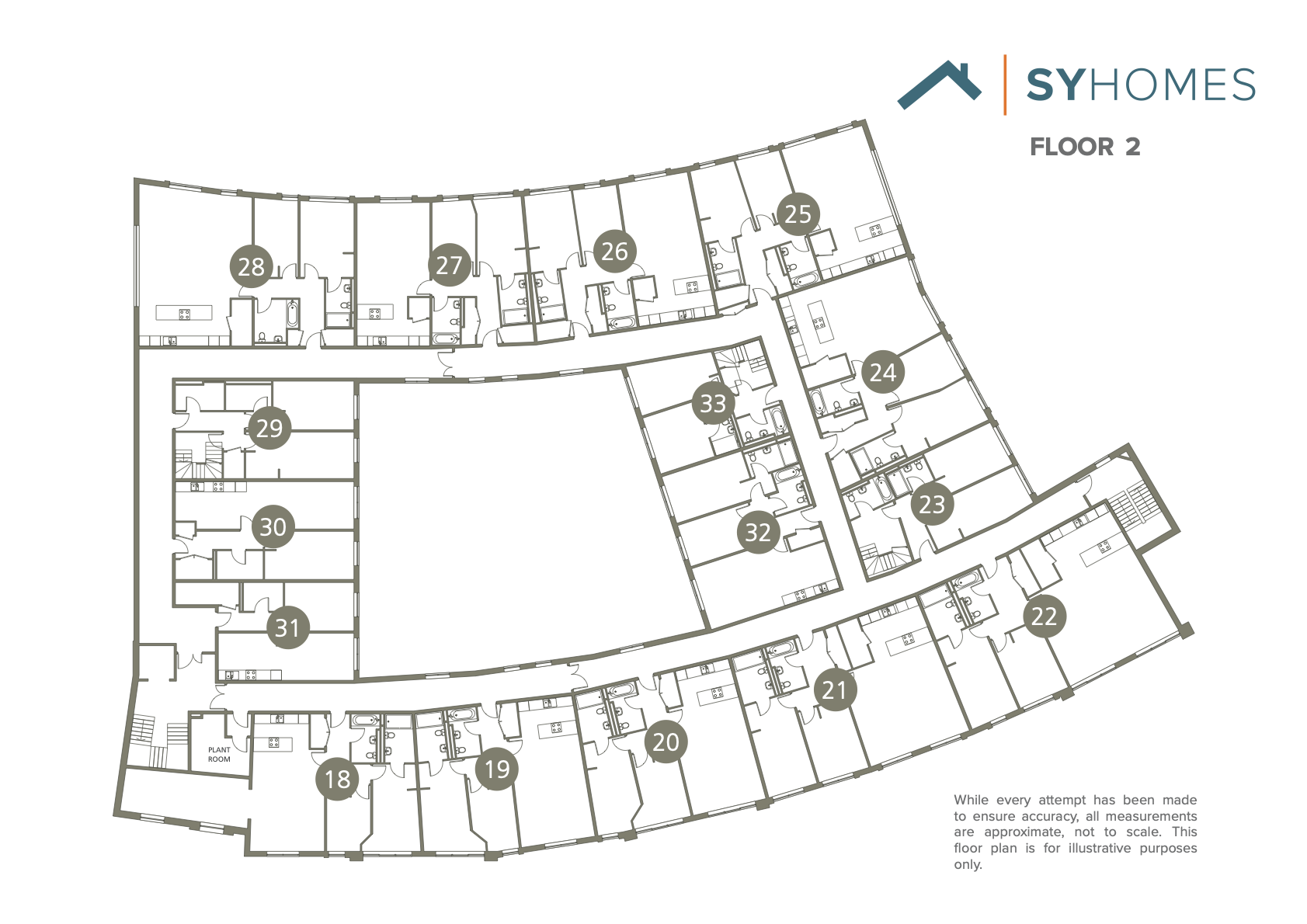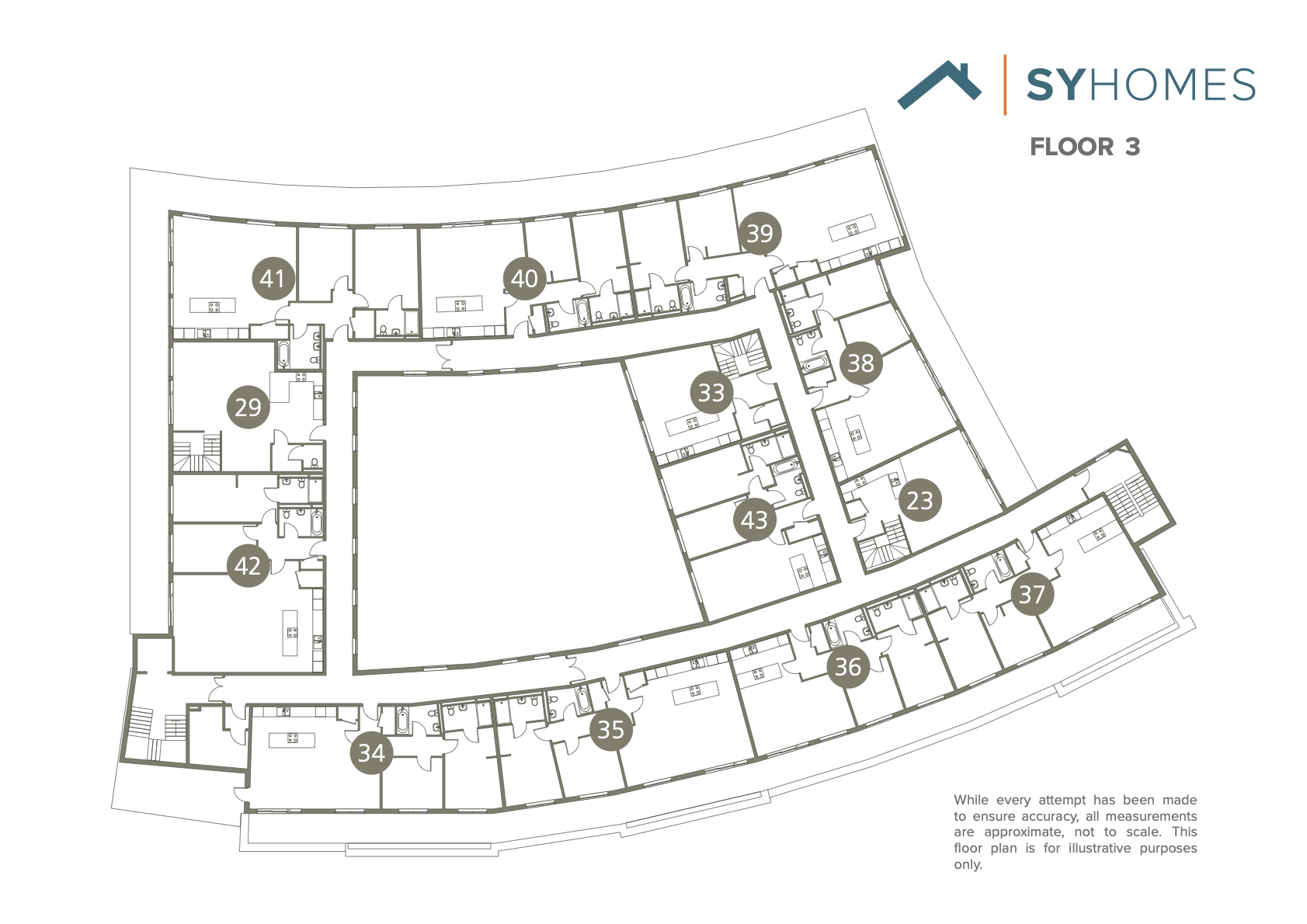A residential building unlike any other in Shrewsbury.
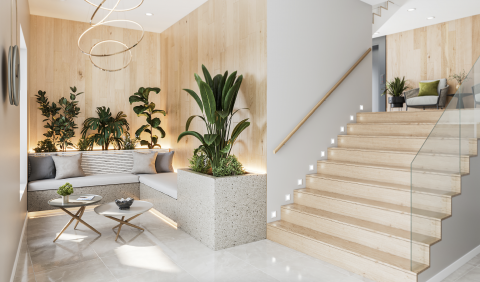
Enter from street level into the elegant lobby, with access up to the raised ground level (Floor 0) via stairs or wheelchair-compatible lift.
Residents' parking, post room and refuse area are located on the raised ground floor. Parking has ramp access from street level. Bike storage is also available.
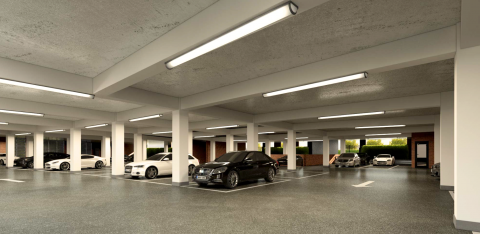
There is lift access is from the raised ground floor to all residences (Floors 1, 2 & 3). Plus two stairwells.
The open-air courtyard is located on Floor 1 and is accessible to all residents. Four apartments have direct access into the courtyard.
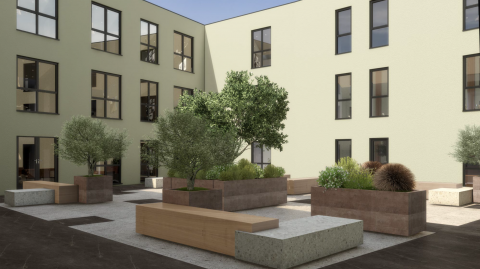
One and two bedroom apartments are located on Floors 1 and 2, facing North towards Shrewsbury Abbey, South towards Coleham, or internally to the courtyard.
Duplex apartments (three available) are located over Floors 1 and 2.
Penthouses with terraces (11 available) are located on Floor 3.
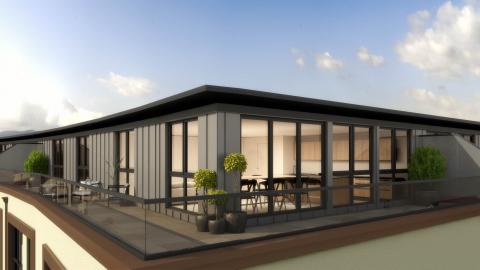
Residents’ parking
Ramps lead up to the raised Floor 0 from street level. Flood calculations place the height of the car park above the 1-in-30 years mark.
ANPR (Automatic number plate recognition) provides security for residents’ vehicles.
Parking spaces are available. Total of 51 spaces. 11 tandem bays (two spaces). 22 electric vehicle changing bays. Maximum of two spaces per property.

Interior design
Further specifications for interiors are coming soon.
Energy performance
- EPC rating B *
- High quality double glazed windows from Rational
- Penthouses are fitted with solar panels providing an additional source of hot water.
* EPC ratings have been estimated from initial calculations and will be certified on completion.
Floorplates
