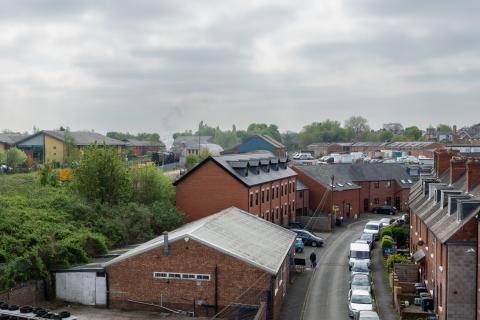Description
37 is a contemporary Penthouse of 91 sqm, with a stunning South-West facing terrace of an additional 25 sqm.
The open-plan lounge and dining areas offer far-reaching views over Shrewsbury with floor-to-ceiling windows. Triple-width sliding glass doors open to the South-West facing terrace with glass balustrades for uninterrupted views.
- Open-plan living and dining areas, open to the terrace.
- Kitchen with island-style worktop, perfect for entertaining.
- Terrace extends to 25.17 sqm (1.7m x 14.8m).
- Master bedroom with space for fitted wardrobes and en-suite with shower.
- Further double bedroom with space for fitted wardrobes.
- Further bathroom with bath.
- Entrance hall with storage cupboard.
- One car park space included.
Dimensions:
|
Living area |
7m x 6.9m |
23.0 ft x 22.6 ft |
|
Roof terrace |
14.8m x 1.7m |
48.6 ft x 5.6 ft |
|
Bedroom 1 |
4.9m x 2.9m |
16.1 ft x 9.5 ft |
|
Bathroom 1 |
2.8m x 1.7m |
9.2 ft x 5.6 ft |
|
Bedroom 2 |
3.6m x 3m |
11.8 ft x 9.8 ft |
|
Bathroom 2 |
2.8m x 1.7m |
9.2 ft x 5.6 ft |
|
Storage |
1.5m x 0.8m |
4.9 ft x 2.6 ft |
Specifications:
KITCHEN
- Nolte fitted kitchen A
- Handleless doors and drawers with soft hinges and anti-finger mark surface
- Worktops in Quartz stone 20mm
- Upstands full height, in Quartz Silestone 20mm
- LED strip lights under wall units
- Lighting in handle trim
- Bora Puru vented hob
- Siemens single oven
- Siemens combi microwave
- Siemens dishwasher
- Siemens fridge / freezer
- Siemens iQ500 washer/ dryer integrated
- Caple wine cooler 300mm
- Quooker tap
ELECTRICAL
- Solar panels for supplementing hot water*
- EV chargers (on application)
- MVHR ventilation system
- Radiators with room-control thermostat
- Window blinds with remote control
- Video intercom
- Low energy lighting
- Bathroom mirrors with motion-sensor lighting
- Chrome switches and sockets
- USB sockets
- TV and BT sockets
- Shaving sockets
EXTRAS AVAILABLE
- Fitted wardrobes in bedrooms
- Flooring in bedrooms
- Parking space(s)
Additional information
- Service charge for this property will be £151 / month
- Service charges are fixed for three years from Completion date
- Sold as a Leasehold, with a share of Freehold
- All main services installed: electric, water
- Council tax Band B (unconfirmed) - £145 / month estimated
- EPC rating B
* Amount of hot water available is dependent on weather conditions and home owner's preferences.
Images include photographs of this apartment; furnishings added with AI.
Sharon
Sidell
Sales and Property Manager
Features
Gallery
View

Floorplan
Site map
Location
Location
I recently purchased a new-build apartment and couldn’t be happier with the experience. Sharon and the team at SY Homes were amazing from start to finish — always quick to respond, helpful, and a real pleasure to deal with.
The apartment itself is stunning, with a luxurious yet relaxed feel . The development feels safe and welcoming, and the location is perfect— close to the town and just a short walk from the park.
I’m so happy with my new home and would definitely recommend SY Homes to anyone looking for a great place to live!
Janet – Old Coleham Court home buyer.
