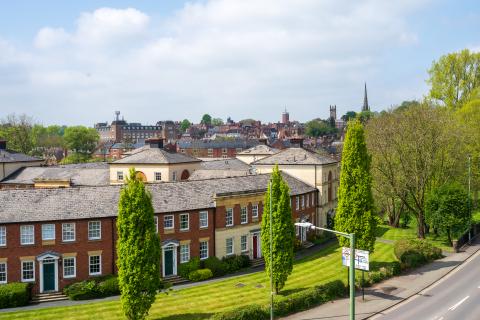Description
34 is a corner Penthouse boasting TWO of the most spectacular, outdoor entertaining spaces in Shrewsbury (total 50 sqm).
The open-plan lounge and dining areas offer far-reaching views over Shrewsbury and access to both terraces. Triple-width sliding glass doors open to the South-West facing terrace. The West facing terrace is accessed down a step. All terraces feature glass balustrades.
- Open-plan living and dining, with access to two terraces.
- Wide kitchen with island, perfect for entertaining.
- Separate utility room for washing machine and tumble dryer.
- Terrace 1 extends to 28.22 sqm (1.70m x 16.6m).
- Terrace 2 extends to 21.04 sqm (3m x 7m).
- Master bedroom with space for fitted wardrobes and en-suite with shower.
- Further double bedroom with space for fitted wardrobes.
- Further bathroom with bath.
- Entrance hall with storage cupboard.
- One car park space included.
- Solar-panels providing a supplementary source of hot water.*
Dimensions:
|
Living area |
8m x 6.3m |
26.2 ft x 20.7 ft |
|
Roof terraces |
7m x 3m 16.6m x 1.7m |
23.0 ft x 9.8 ft 54.5 ft x 5.6 ft |
|
Bedroom 1 |
4.9m x 3.2m |
16.1 ft x 10.5 ft |
|
Bathroom 1 |
3m x 1.8m |
9.8 ft x 5.9 ft |
|
Bedroom 2 |
3.7m x 3.2m |
12.1 ft x 10.5 ft |
|
Bathroom 2 |
2.8m x 1.8m |
9.2 ft x 5.9 ft |
|
Storage |
1.7m x 0.8m |
5.6 ft x 2.6 ft |
|
Utility |
1.4m x 1.3m |
4.6 ft x 4.3 ft |
Specifications:
- Nolte fitted kitchen A+
- Handleless doors and drawers with soft hinges and anti-finger mark surface
- Worktops in Quartz stone 20mm
- Centre island counter 900mm, in Quartz Stone 20mm
- Waterfall end panels in Quartz Stone 20mm
- Upstands full height under wall units, in Quartz Silestone 20mm
- LED strip lights under wall units
- Lighting under counter in handle trim
- Bora Puru vented hob
- Siemens double oven
- Siemens combi microwave
- Siemens integrated coffee machine
- Siemens dishwasher
- Siemens fridge / freezer
- Siemens iQ500 washing machine freestanding
- Siemens iQ300 tumble dryer freestanding (on stacking unit)
- Caple wine cooler 600mm
- Quooker tap
- Solar panels for supplementing hot water
- EV chargers (on application)
- MVHR ventilation system
- Radiators with room-control thermostat
- Window blinds with remote control
- Video intercom
- Low energy lighting
- Bathroom mirrors with motion-sensor lighting
- Chrome switches and sockets
- USB sockets
- TV and BT sockets
- Shaving sockets
Extras available:
- Fitted wardrobes in bedrooms
- Flooring in bedrooms
- Parking space(s)
Additional information
- Service charge for this property will be £161 / month
- Service charges are fixed for three years from Completion date
- Sold as a Leasehold, with a share of Freehold
- All main services installed: electric, water
- Council tax Band B (unconfirmed) - £145 / month estimated
- EPC rating B
* Amount of hot water available is dependent on weather conditions and home owner's preferences.
Gallery images are illustrative of this apartment, including photos and AI-enhanced photos.
Sharon
Sidell
Sales and Property Manager
Features
Gallery
View

Floorplan
Site map
Location
Location
From our first contact with SY Homes (Sharon), in November 2024, to the handover of keys some 7 months later (solicitors have a lot to answer for) the whole process was a minimal stress process.
Nicholas & Marilyn Butt – Buyers of Old Coleham Court.
